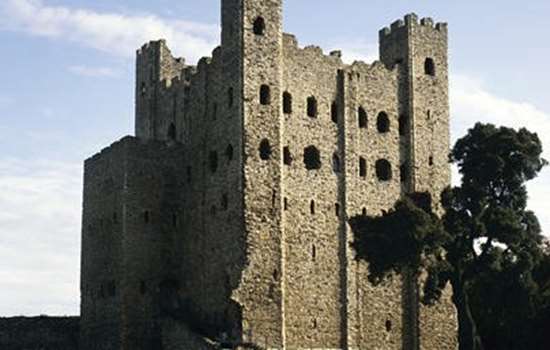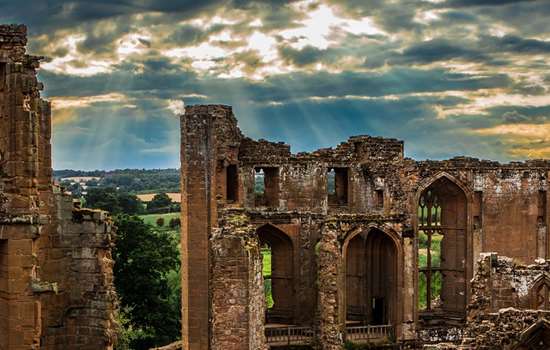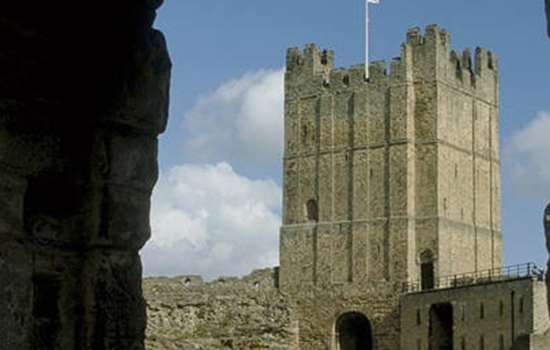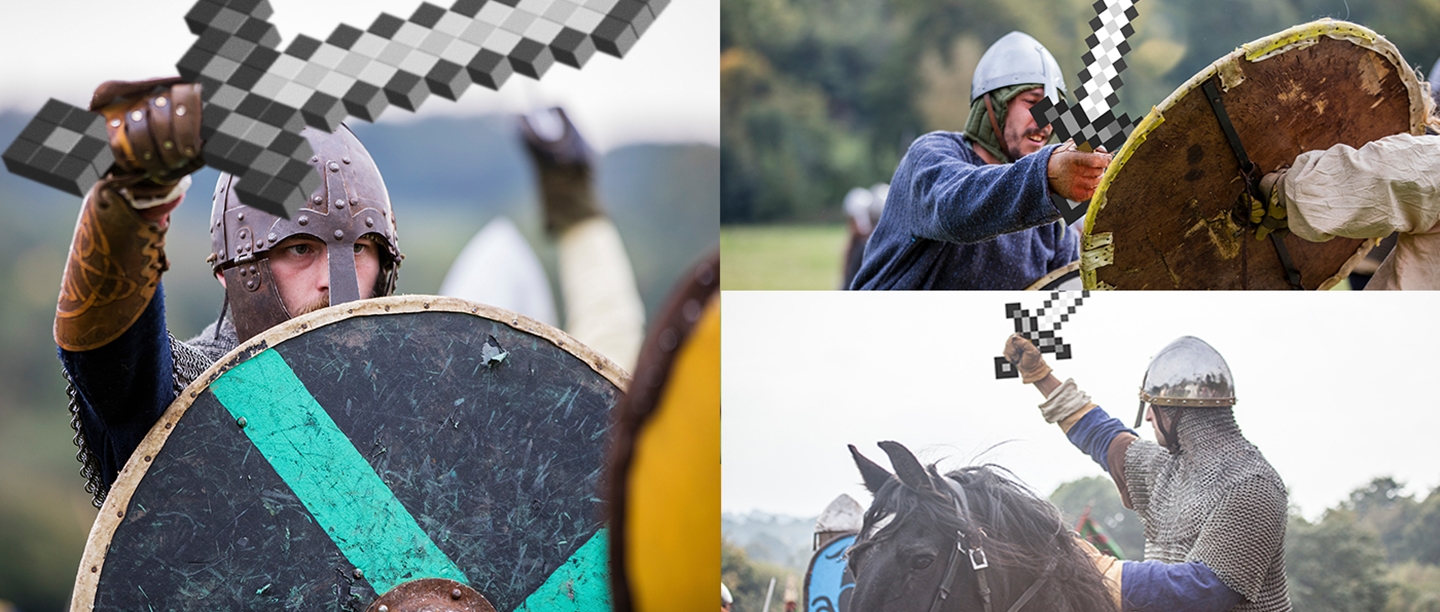Key Features
Windows
Windows varied in size and decoration according to the size of the room they lit, what the room was used for and who it was used by. Small, plain windows were used to light rooms such as garderobes (medieval toilets!) and larger windows helped light the lord's private chamber or his chapel.
Doors
Castle doors had to be reinforced to withstand attack. They were made of outer and inner layers of oak - a very durable and weather resistant timber. The layers were held together with iron nails and visible studs which would damage and blunt the weapons of anyone trying to break through. Important doors and gates were set in stone arches.
Towers
Crenellated towers are a distinguishing feature of Norman castles. A crenellation was a parapet wall built on the top of a castle tower or curtain wall with regular gaps (known as crenels) for firing arrows and other missiles. The solid portion between two crenels is known as a merlon. Crenels were smaller than merlons, giving defenders room to take cover.
Timber
The first of England's Norman castles were built from wood. Later, they were rebuilt in stone and the more flammable materials such as thatch or timber roof tiles were replaced with stone slates. The timber roof structures no longer survive but we know they existed because of lines in the masonry, as well as sockets and supports.
Get Inspired
Draw inspiration for your own Norman castle from these real examples.
-

Rochester Castle
Strategically placed astride the London Road, guarding an important crossing of the River Medway, this imposing fortress has a complex history of destruction and rebuilding.
-

Kenilworth Castle
Once home to Robert Dudley, the great love of Queen Elizabeth I. Today you can walk in the beautifully recreated Elizabethan garden and scale the heights of the tower built to woo the Queen.
-

Richmond Castle
With its breathtaking views of the Yorkshire dales, Richmond Castle is one of the finest tourist attractions in North Yorkshire.




